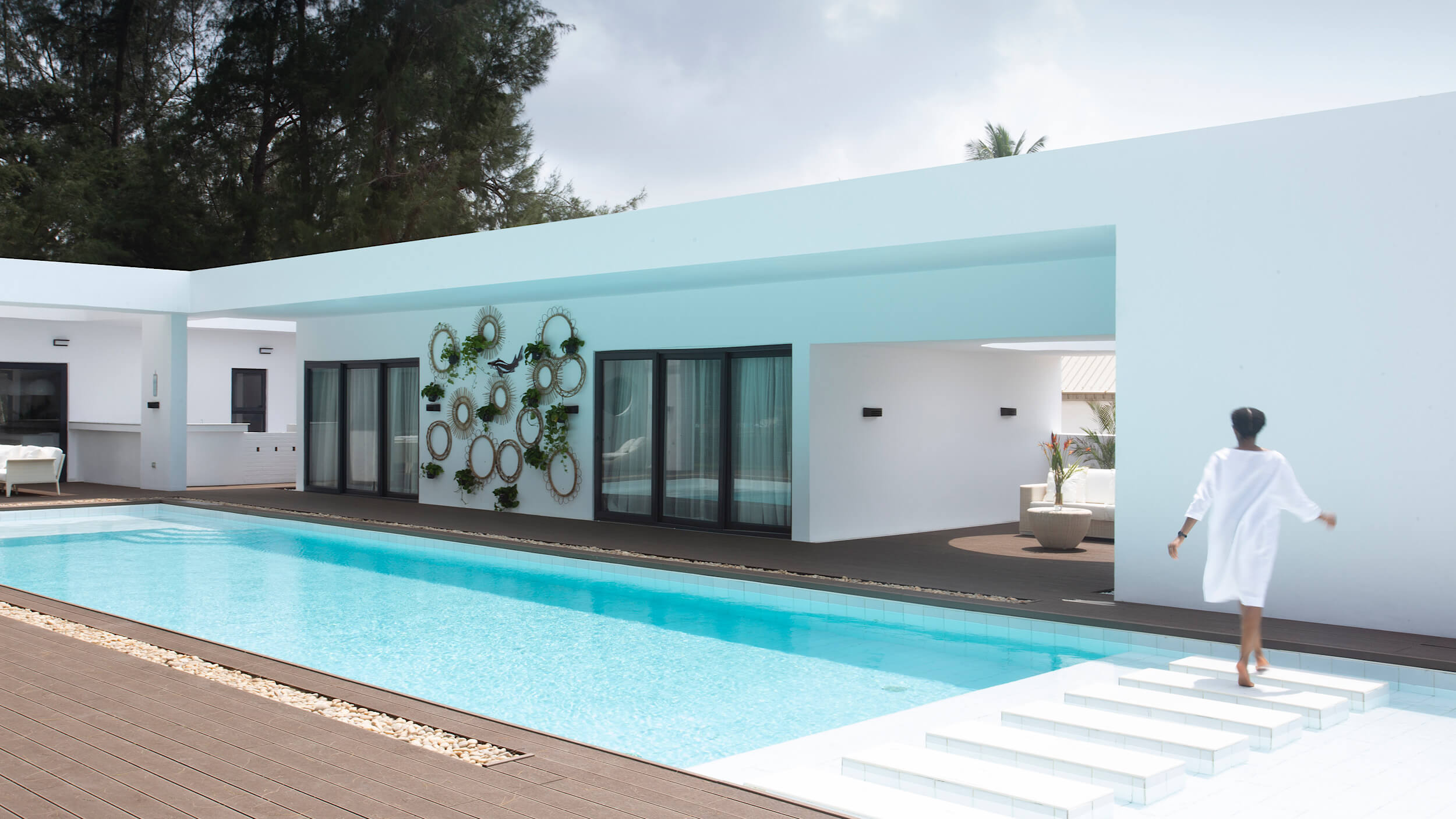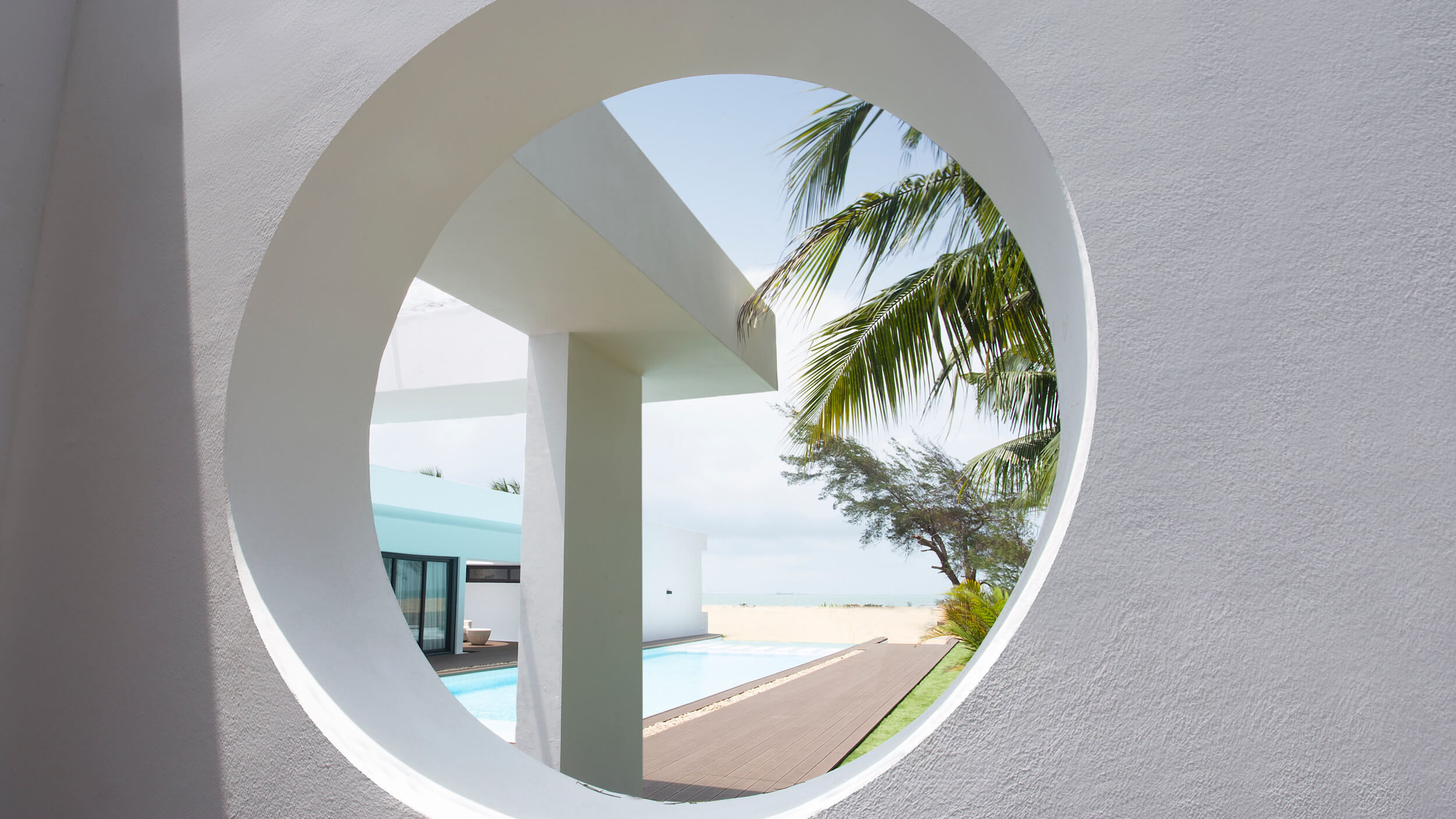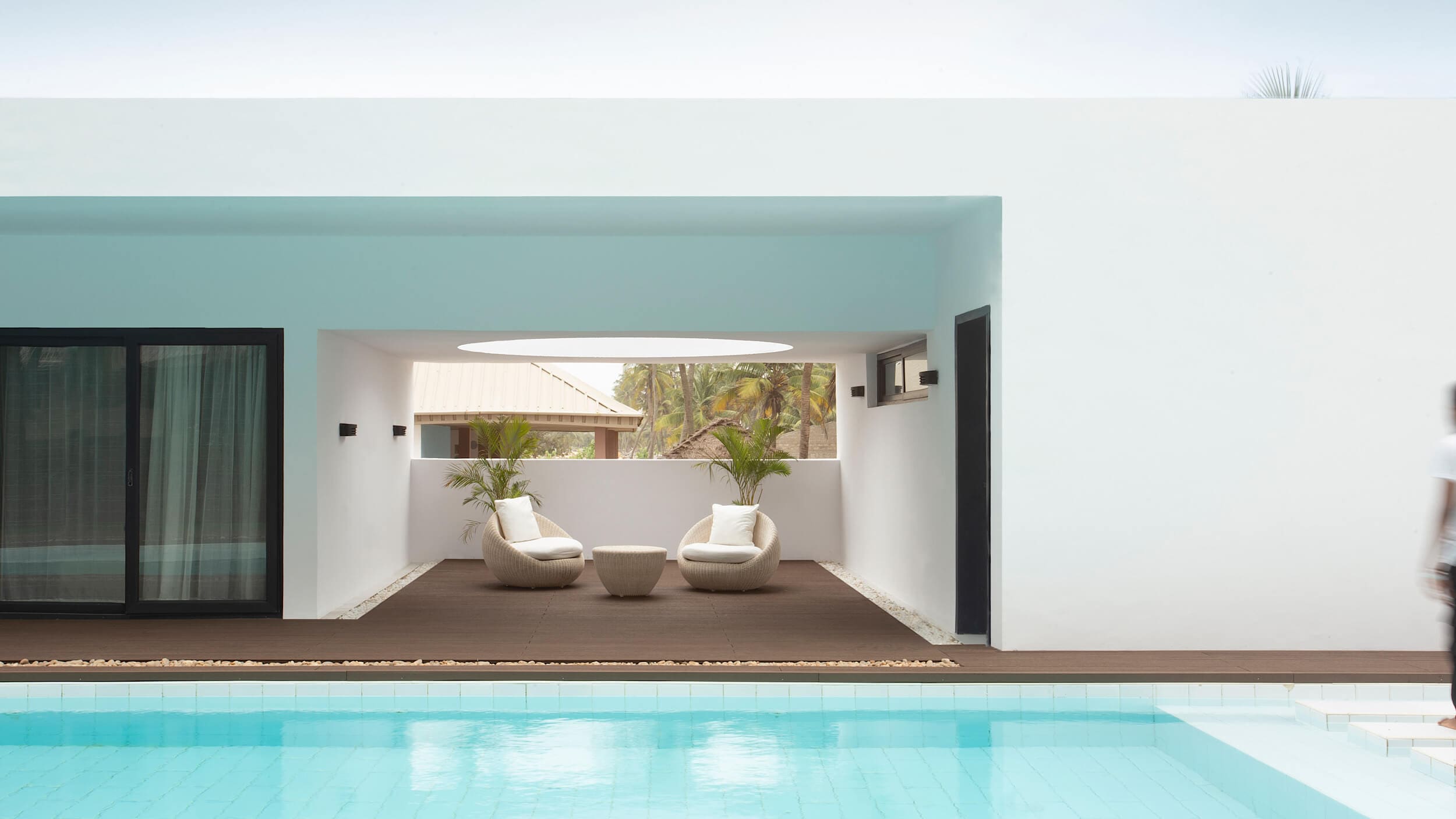RESORT
Fowóralé House

Private Client
December 2017
Ilashe Lagos
780sqm
Lagos is less publicly known for its serene beach environment, which in the last twenty years has become a prime location for private beach houses such as the Foworale House. With the only access to the region via water travel, the beaches along the western peninsular have remained exclusive with limited urban development ensuring it retains a natural setting.
Our intent for the design of Foworale House was to create horizontally and vertically framed views, showcasing the calm serene beach environment. The minimalist aesthetic draws your eye to the surroundings with the casuarina trees planted in a colonial area that have blended beautifully with the indigenous palm trees. The bedrooms are oriented eastwards to ensure all occupants can experience a glorious African sunset and the twinkling reflection of the water on the ceiling close to sunset.
The Foworale House stepping stones at the edge of the infinity pool add a playful nostalgic child-like twist of simpler times along a village stream. We have created through our architecture a family home suitable for residing and entertaining in a multiplicity of spaces with the 21-meter swimming pool as the focal feature on looking at the Atlantic Ocean that reflects beautifully the colour of the sky.
The white walls and ceiling of the Foworale House contrast beautifully with the coffee colour composite deck panels and pebble stones used for the pool deck. The space between the two bedrooms lends itself as an opportunity for a feature art wall to showcase the diverse artistic creativity of Lagos.

















