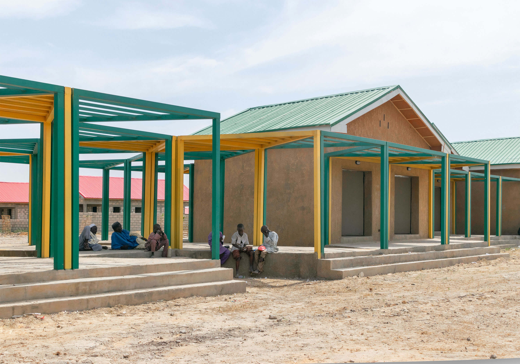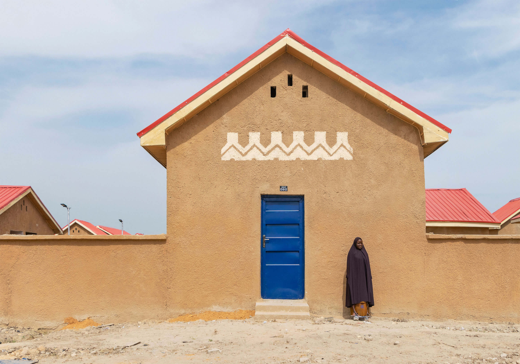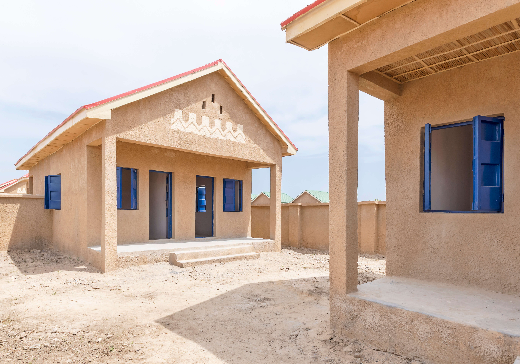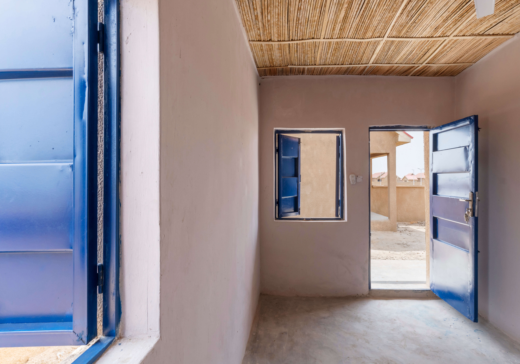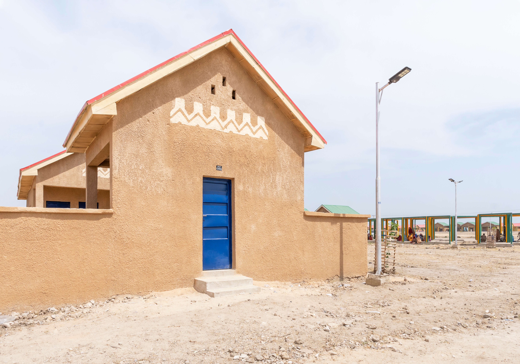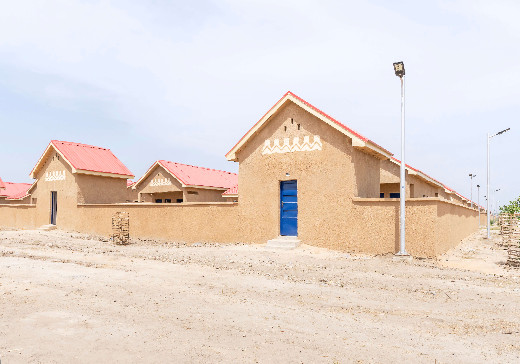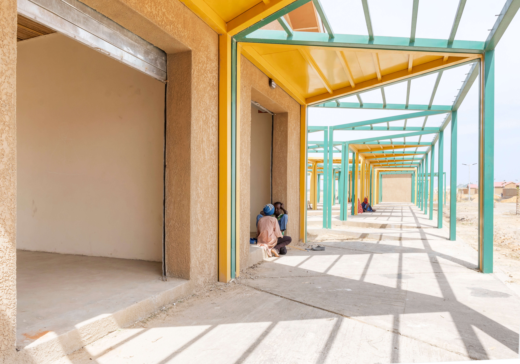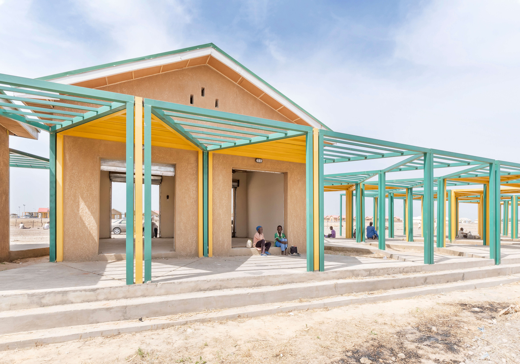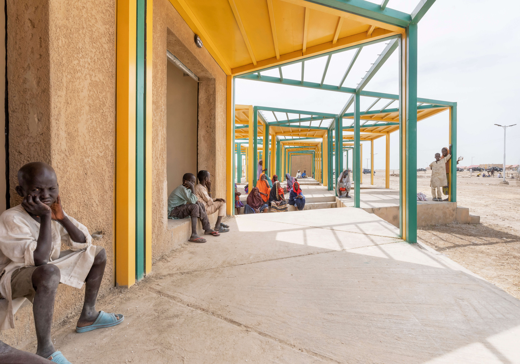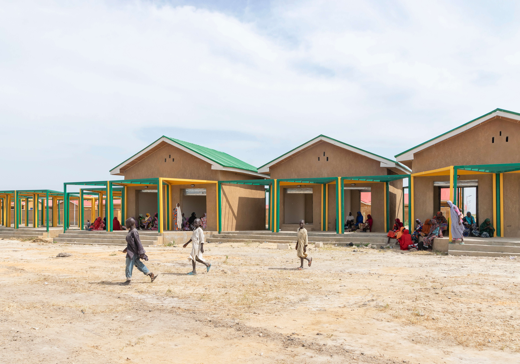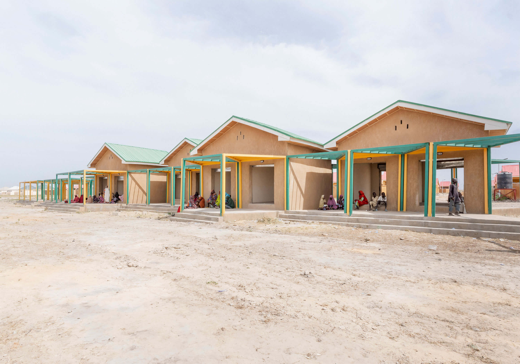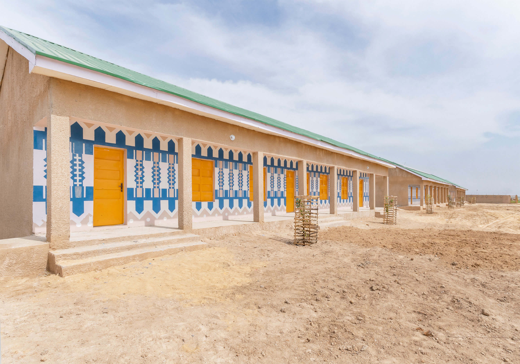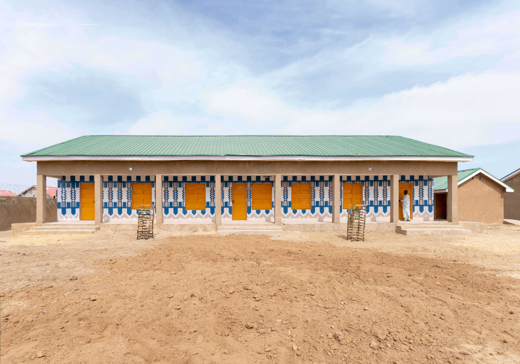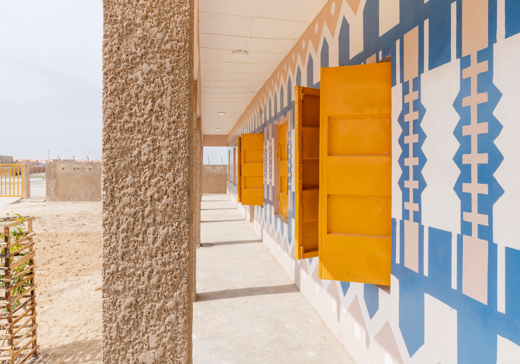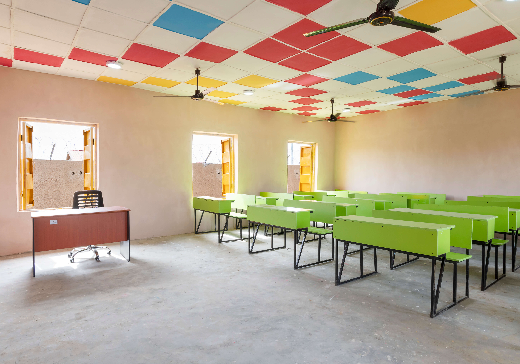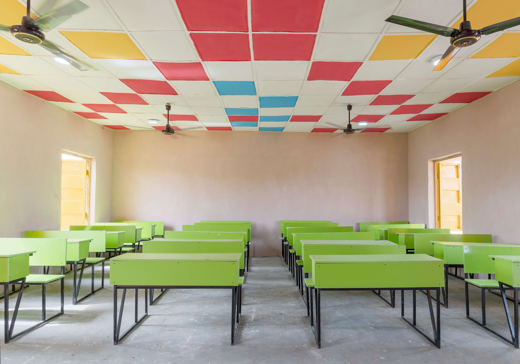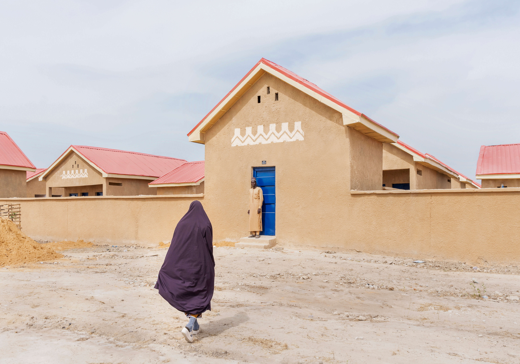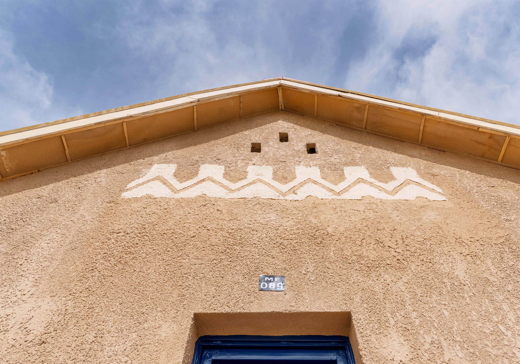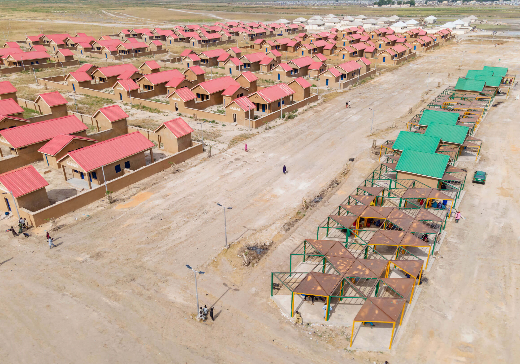CREATIVE
Ngarannam
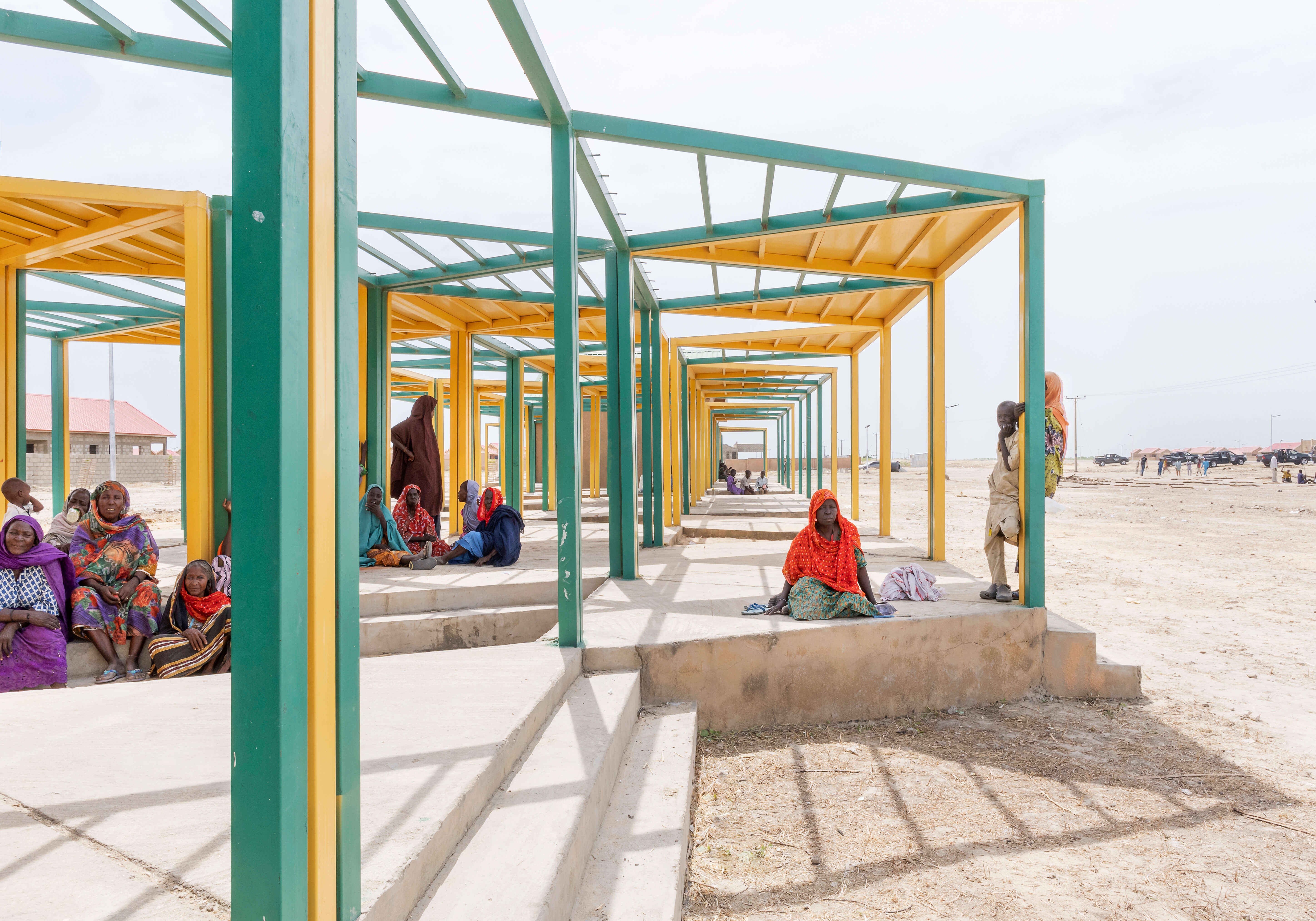
UNDP Nigeria
October 2022
Ngarrannam, Borno
Masterplan and Building designs
Our vision for the Homes for Ngarannam was to design a settlement town more closely related to the Kanuri /Islamic culture than the existing resettlement programs executed in the state. As Architects/Urban designers, we believe in ‘human-centred design’, where interventions are consciously suited to cultural, environmental, and climatic needs. It was important to propose building scale and materiality that is appropriate, conscious, and respectful to the way of life that existed before the insurgency.
For the Ngarannam housing units, we have developed further the resettlement design that has already been executed by UNDP. Based on our observations, we have improved the look and feel, while also paying attention to the sustainability of the building structure, particularly pertaining to the roof design. We have also considered the community preference for colour, which has been a fundamental intervention across the entire scheme.
Our proposal for the Ngarannam school is kept simple, with an observation of a lack of tree canopy shade informing a need for shading and cross ventilation. We have also incorporated elements of culture and colour to create an attractive and lively environment to foster learning. In addition, we have proposed an adaptable shading pavilion that can be organically developed to create shaded areas for social gatherings. This pavilion scheme can also be adapted for the Ngarannam marketplace.
We are optimistic that our intervention will foster development for the community, provide a sustainable platform for economic growth, and, most importantly, give the people dignity by providing homes that give members of the community cause to be house-proud.
